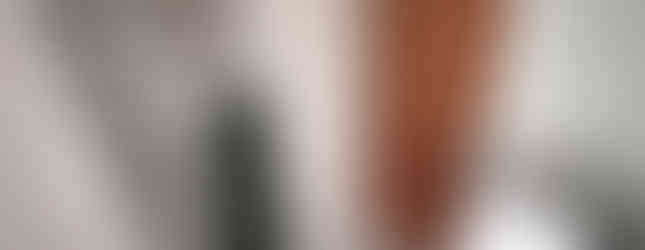Alvechurch bathroom makeover.
- Omega

- Mar 24, 2025
- 3 min read

Recently completed on time and within budget is this stylish bathroom project in Alvechurch. A lovely, modern, and functional space for this bustling family. It all went like clockwork including managing the presented quirks of this space.
Quite a bit of moving around with amenities to make the space work better. The basin area moved to the opposite wall to become a sleek wall-hanging vanity unit. The super designer open-slat towel radiator then took it's place. That section of the wall curves around towards the airing cupboard meaning good planning to mount the 'one-sided' fixings on the tip of that curve still allowing good airing cupboard access and the main door to miss is also. An added extra was the dual-fuel option meaning the family can heat the room independently on a timed control - great for drying towels in the summer!
The original bath didn't fit the existing space. The length of the gap meant an extension section had been added which always looks unsightly, and often leaks. To add to this, the width of the bath was wider than the airing cupboard footprint so it overhung on the width too.
The ceiling being a lot lower than usual meant the overhead outlet needed to be flush to the ceiling to achieve the right outlet height.
The new plan encompassed a boxing section at the shower-end, thus allowing a tailored gap for the bath, the concealed toilet cistern, and recessed shower valve. A cheeky posh stainless-steel niche was added because who doesn't want one of those?
The software used enables me to arrange and visualise feasible layouts working out the best practical placement of everything. A really important factor here is the survey, design, and execution is all controlled by the same project manager, myself. This means no long chain of people involved and accountable, no communication-errors, misinterpretations, over-ambitious assumptions, confusion, or repeated conversations.
At the other end of the bath, the airing cupboard was completely re-built as inside the original was bleak, and the old bulky framework all needed replacing. New internal shelving followed and it was finished to look like it should. All this sat on a new replaced floor, then finished in LVT. Other added extras were a smart Alexa speaker fitted on the toilet shelf, and wireless toothbrush charger next to the vanity mirror. All new boarded and plastered ceiling and walls, waterproof solid bath panel, and LED spotlights. Also upgraded and re-located was the old heating thermostat, to a new smart 'Nest' model controllable via smartphone.














































































Comments