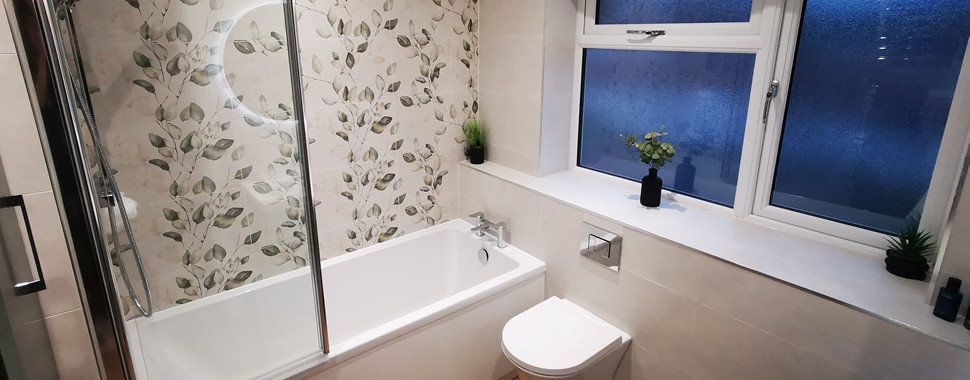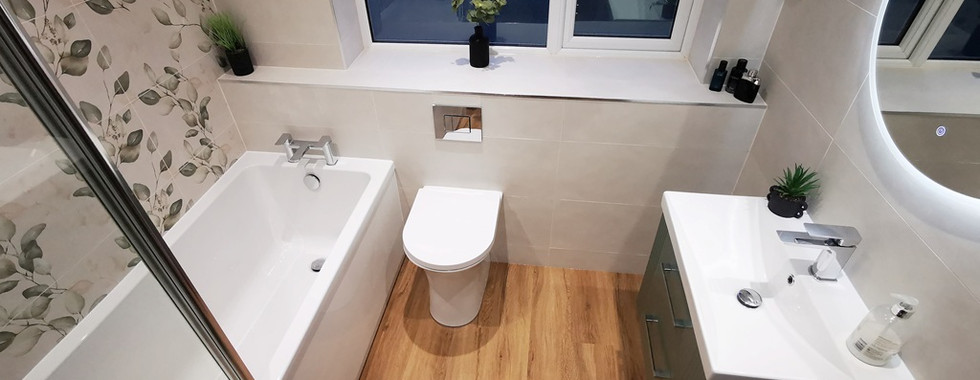Bournville double makeover.
- Omega

- Feb 19, 2025
- 3 min read
Updated: Mar 24, 2025

We've just finished this double project in Bournville. Great start to the year and setting the standard high as always!
Both rooms are full of individuality, bold style, and classy touches. We love the feature wall tiles in the bathroom and feature wallpaper in the cloakroom. Sleek, stylish, retro-modern, and both ready to serve their users!
We had to deal with quite a few issues on this one. Older houses often reveal decades of hidden, interesting work. A lot of water-damage, damp and mould, removal of a cast-iron waste stack, stop tap/meter work, roofing repairs, complete floor replacement, electrical, plumbing, and security updates. But to make up for this there was plenty of tea and biscuits! On target and within budget - happy customers! welcome to 2025!
Starting with the main bathroom, we went through a couple of different layouts to make the space work for this couple. Below is our starting point;
The software used enables me to arrange and visualise feasible layouts working out the best practical placement of everything. A really important factor here is the survey, design, and execution is all controlled by the same project manager, myself. This means no errors, misinterpretations, over-ambitious assumptions, confusion, or repeated conversations.
This was the winning layout and so we set to work making it a reality. Two full weeks that incorporated the removal of the old soil stack and associated roofing work, the addition of a much-needed powerful extraction fan, and a whole new floor to replace rotten and patched areas.
I'm pleased they chose an ambitious foliage-design tile for the feature wall. Longer than usual, and with crisp rectified edges they really ooze style and personality into the room. the olive-green furniture continues this feel and wrapped together creates a warm and pleasing space.
The second-half of this project was to address the dysfunctional downstairs cloakroom. Unsightly, dark, and aged aside, the door hanging the wrong way totally dominated any visitor with it's awkwardness.
For a little room there was a lot of work to get this an area to be proud of. Our design below;
Apart from the perhaps over-excited mirrored door-fronts on the storage - the customer loved this as-is and it was signed off ready to go!
Not to be outdone by it's bigger brother - the bathroom above, this compact cloakroom packs a mighty punch of style with a fantastic combination of colours and materials. The customer had bought and held onto this wallpaper for months and was quite emotional to see it finally in place. The papering was handled by the resident decorators working through the rest of the house so we collaborated with them to mesh our trades smoothly and effectively. The custom-built cupboard is a real treat of storage. Purposely reduced in depth to lessen the impact on the room it is a sleek haven of storage for all those consumables!
The end result of both rooms was a fantastic statement for this home. Another satisfied customer with their independent feedback below. It's always a pleasure to receive. Get in touch to begin your bathroom or kitchen transformation.




























































































































Comments